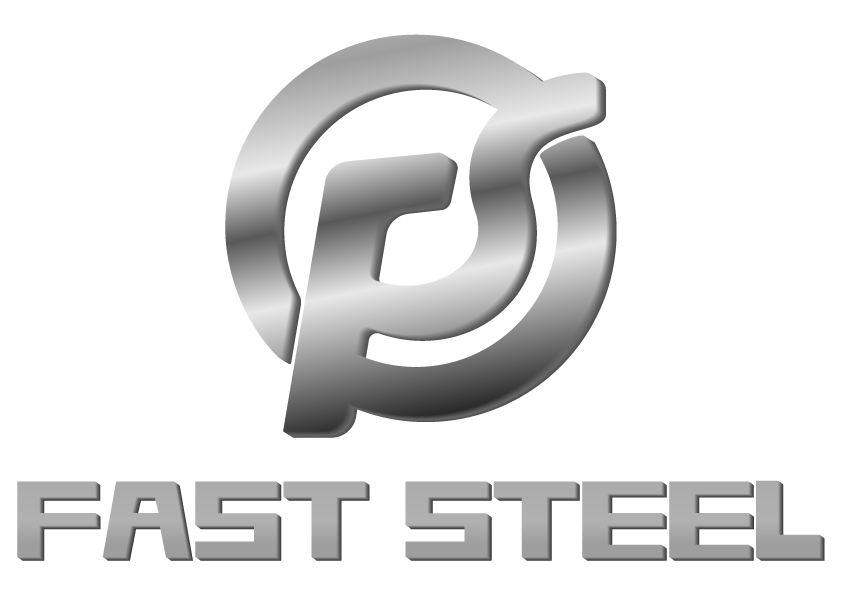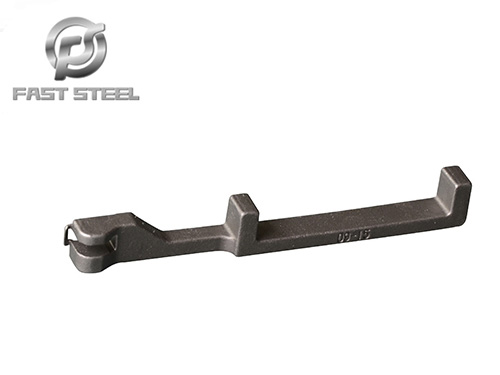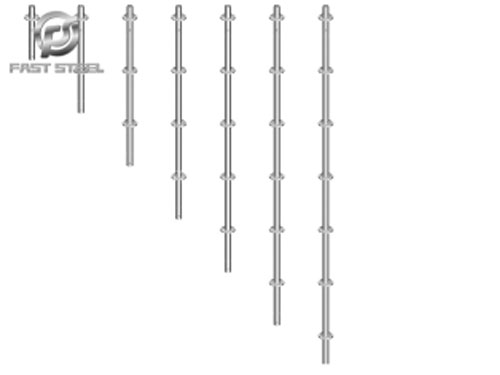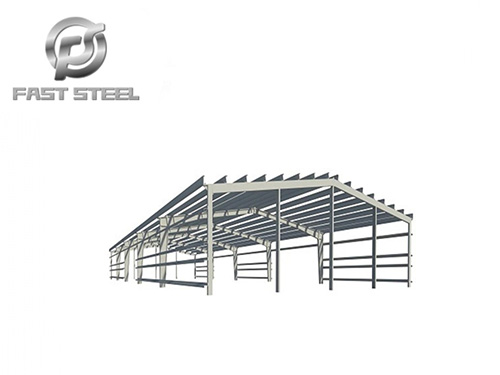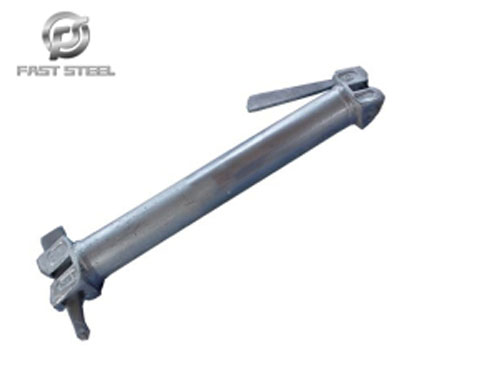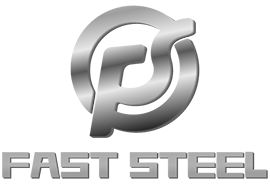On the steel struss floor bearing plate collocation reinforcement calculation, we are divided into two problems to explain, one is the upper reinforcement (including negative bending moment reinforcement), one is the problem of the lower stress reinforcement. The upper steel bar, also known as the distribution of steel bar, temperature steel bar, the main role is to resist four temperature changes and concrete contraction in vertical to the plate across the direction of the tensile stress. Usually the diameter of reinforcement should not be less than 6mm, spacing is not more than 250mm. The calculation method of the upper reinforcement of the profiled steel plate floor is the same as that of the ordinary concrete floor, so it can be calculated in this way.
The upper steel bar also includes negative bending moment steel bar, its role is to avoid the plate stress, cracks in the upper part of the support, usually in the upper part of the configuration of tension steel bar, this steel bar is called negative bar. Especially in the pressing steel plate continuous span laying, or in the beam at the bearing will produce negative bending moment, and the calculation is based on the load calculation of the bearing at the negative bending moment and the configuration of the corresponding reinforcement, the diameter should not be less than 8mm, spacing should not be greater than 200mm.
The lower steel bar is mainly subjected to the positive bending moment. According to the type of profiled-steel plate, the combined floor slab and the non-combined floor slab can be considered in two aspects. The composite floor slab, the main steel sheet template role, therefore, bear the stress effect is mainly are bending steel bar, so in the calculation, as calculated in accordance with the ordinary concrete floor, because the steel is in arrangement in pressed steel plate rib, so attention should be paid to pressed steel plates of rib spacing, according to decorate their reinforced plate rib spacing.
Composite floor slab, profiled steel plate not only plays the role of template, but also can replace the plate bottom reinforced bar, so according to the load and span, can not be configured with reinforced bar. The profiled steel plate is mainly used for closed profiled steel plate, the normal use of the profiled steel plate reinforcement calculation, is mainly the profiled steel plate with steel amount converted into the amount of steel, calculate whether to meet the bending requirements.
On the other hand, in the case of fire, only consider whether the amount of steel used in the effective use part of the profiled-steel plate meets the bending requirements of fire. If they can meet the requirements, there is no need to configure steel bars. If they can only meet the requirements in the use stage, but not in the fire stage, they need to configure fire-resistant steel bars. Both the upper steel bar and the lower steel bar should consider the thickness of the protective layer of the floor, especially the lower steel bar is not allowed to be placed directly on the profited steel plate. The above is a personal view on the reinforcement calculation of the floor bearing plate.
Floor bearing plate is a new generation of green building materials. No matter what type of floor bearing plate, in the process of laying construction should meet the requirements of reinforcement:
1, the floor bearing plate is anisotropic version, judgment is one-way plate or two-way plate according to the anisotropy coefficient, according to the anisotropy coefficient to calculate the effective (conversion) side length, according to the effective side length ratio judgment is one-way plate or two-way plate.
2, judged as bidirectional plate, vertical rib direction with reinforcement in the crest, along the rib direction with the trough, but should pay attention to the protective layer of not less than 20mm, the protective layer is mainly to ensure the adhesion of steel bar. For resistance calculation, the thickness of concrete above the ribs is taken as the plate thickness in the vertical rib direction, and the thickness of composite floor is taken as the plate thickness in the longitudinal rib direction.
3, along the rib direction, profited steel plate (the profited steel plate converted into steel bar) if it can meet the bearing capacity requirements of the normal section, and meet the requirements of shear bond bearing capacity, can not be along the rib direction of steel bar. Special attention should be paid to the calculation of shear bond bearing capacity, composite floor is generally controlled by shear bond. It is negligent that there is no shear bond calculation in the High Steel Code.
4, if calculated by two-way plate, the reinforcement bar at the crest must be configured, the profile plate has no effect in the direction of the vertical rib.
5, the vast majority of the combined floor is one-way plate, very special, such as the corner may be two-way plate, because the inclined beam span is generally very small, do not calculate according to other parts of the same configuration can be met.
6, along the rib direction at the beam support, is continuous or hinged, does not depend on the profile steel plate, but depends on the negative bending moment of the steel bar, the compression of the profile steel plate is ignored. The vertical rib direction is generally considered to be articulated, but anti-crack structural ribs should be provided.
7, the floor plate does not require the bolt design according to the composite beam, but there must be a certain structural bolt to ensure the integrity of the plate and beam.
